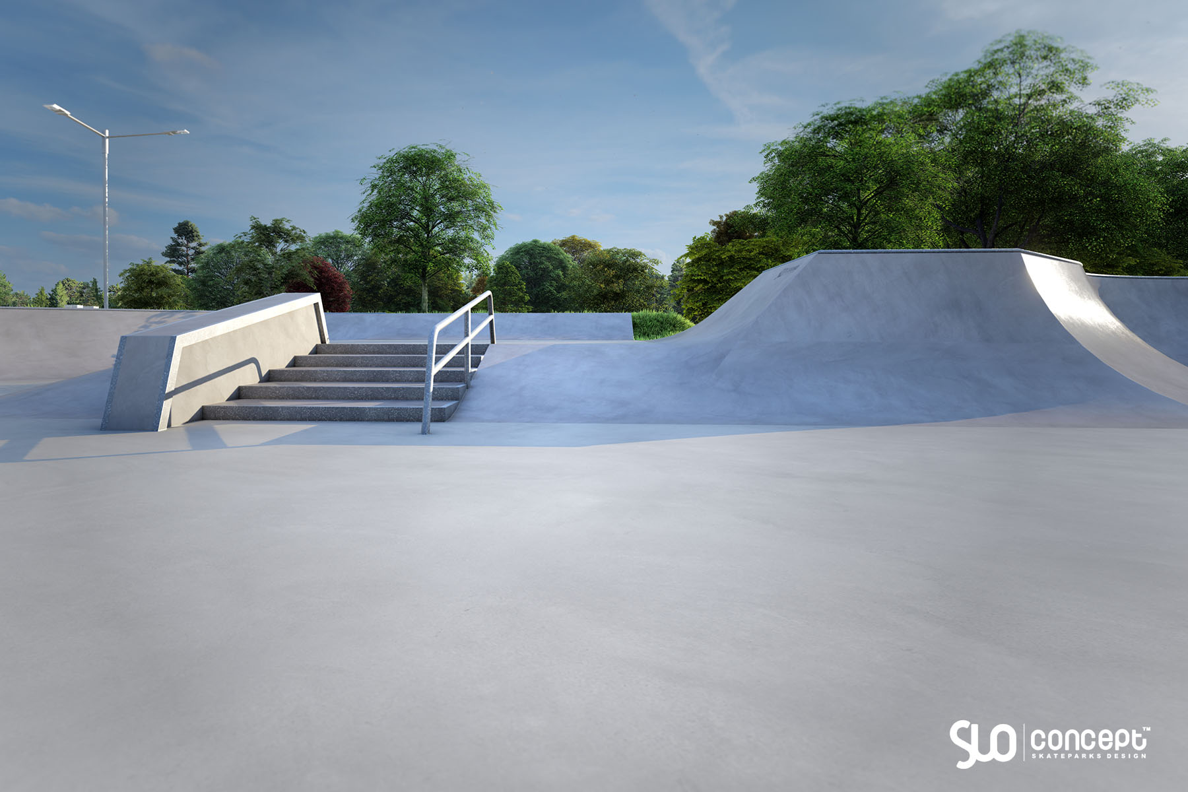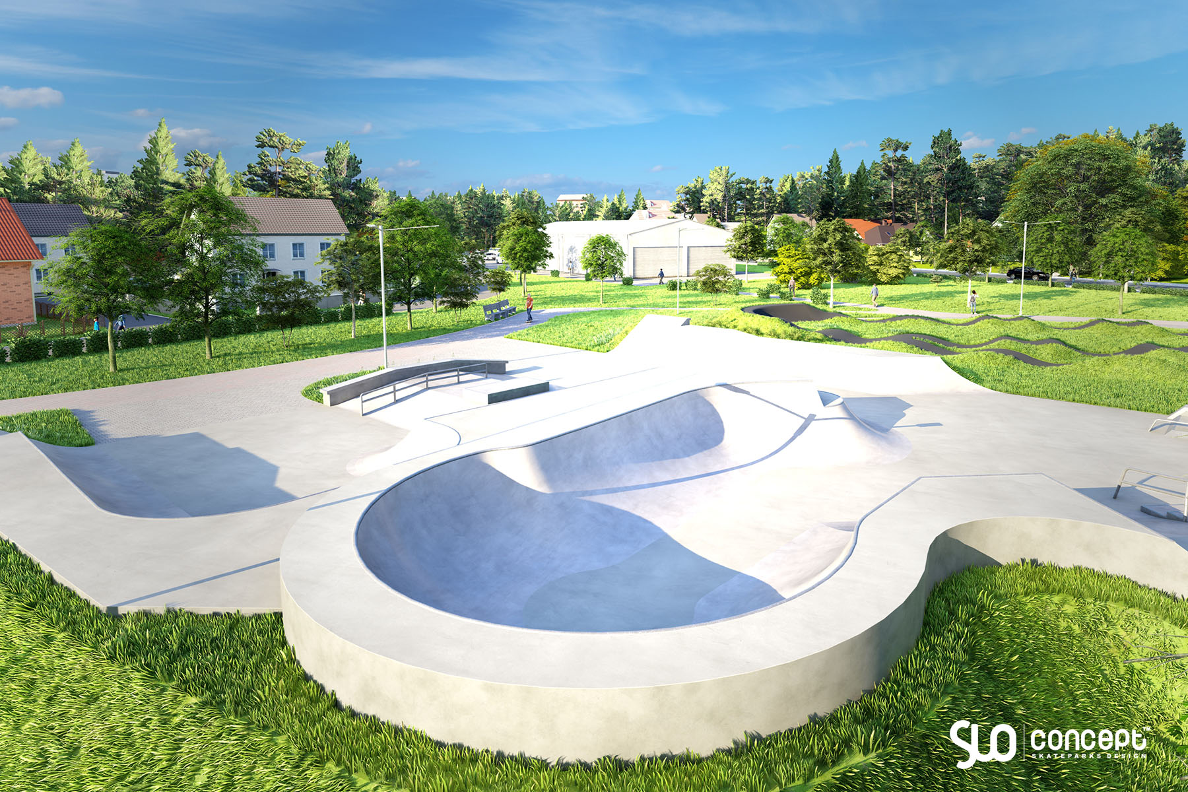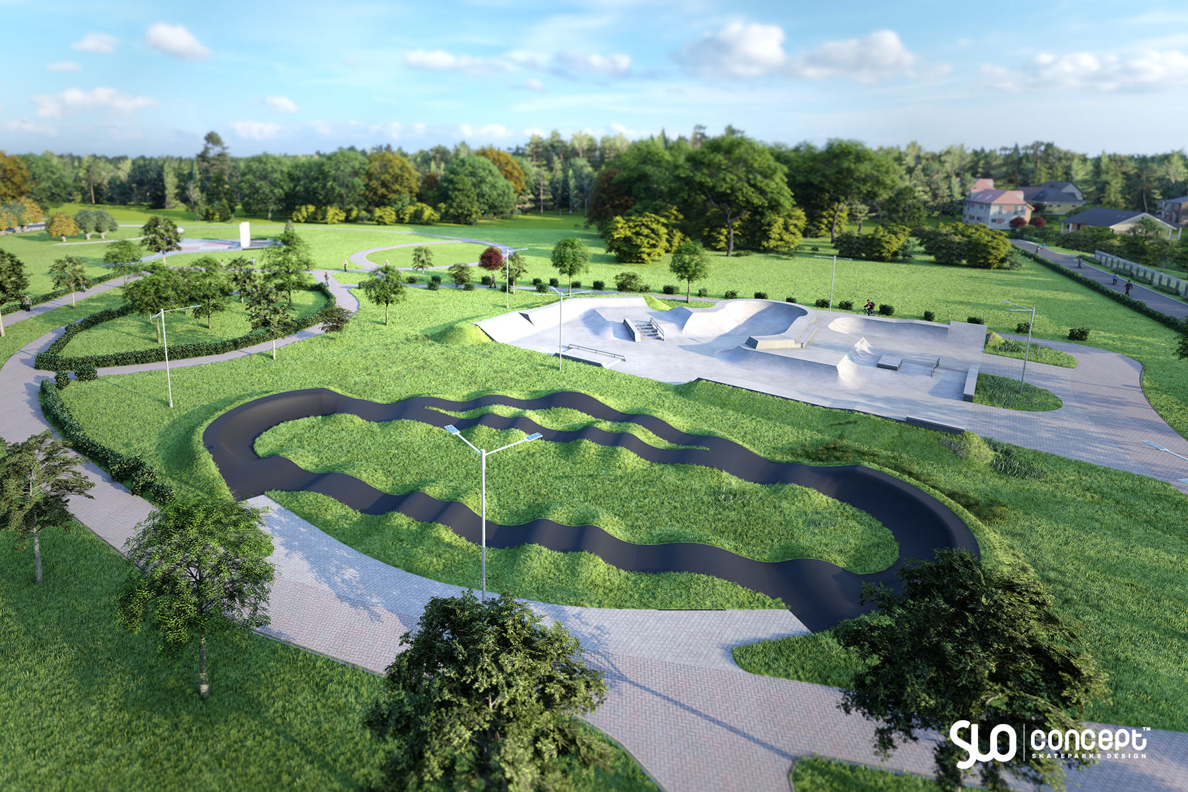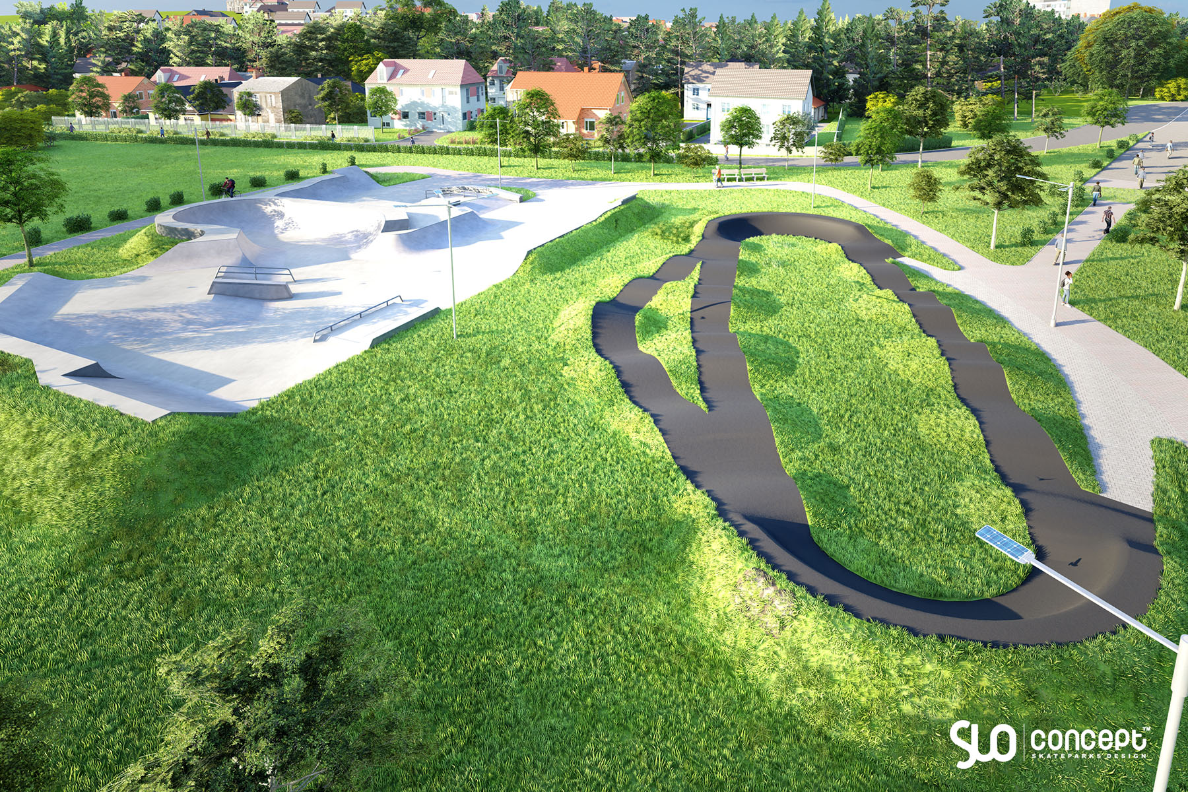The skatepark, which covers an area of about 735 m², was designed in the form of a trapezoid with a cutout, which gives it a unique character and functionality. The structure of the facility is divided into several sections, meeting the needs of both advanced skaters and those who are just beginning their adventure with urban sports. The skatepark is divided into sections: park, bowl, street, begginer. An additional attraction of the facility will be a pumptrack.
Parksection :
Bowlsection : Bowl, walls and corners - a place for those who prefer the bowl style of riding, offering many opportunities for complex tricks and dynamic rides.
Streetsection :
Begginer section : Quarter pipe, Bank ramp, Manual Pad with straight Grindbox and straight pipe, Corner - perfect place for novices, offering easy and safe obstacles to learn the basics of riding.
The skatepark's design is based on the principle of interconnected vessels, which provides multiple lines of travel. Thanks to dynamic transitions, skaters can enjoy a smooth, flowing ride. The division into sections ensures that there is something for everyone - from advanced riders to beginners.
Complementing the skatepark will be a pumptrack with an area of about 210 sq m. Designed in the form of a loop with a sideline, the pumptrack will offer additional training and fun opportunities for lovers of a variety of wheeled sports.
The new skatepark in Zabierzów is an investment that will significantly enrich the region's recreational offer. Thanks to the carefully considered design and advanced implementation by Techramps, the facility will become a place where users of all skill levels can develop their skills. Watch our socials to stay up to date on this realization!





