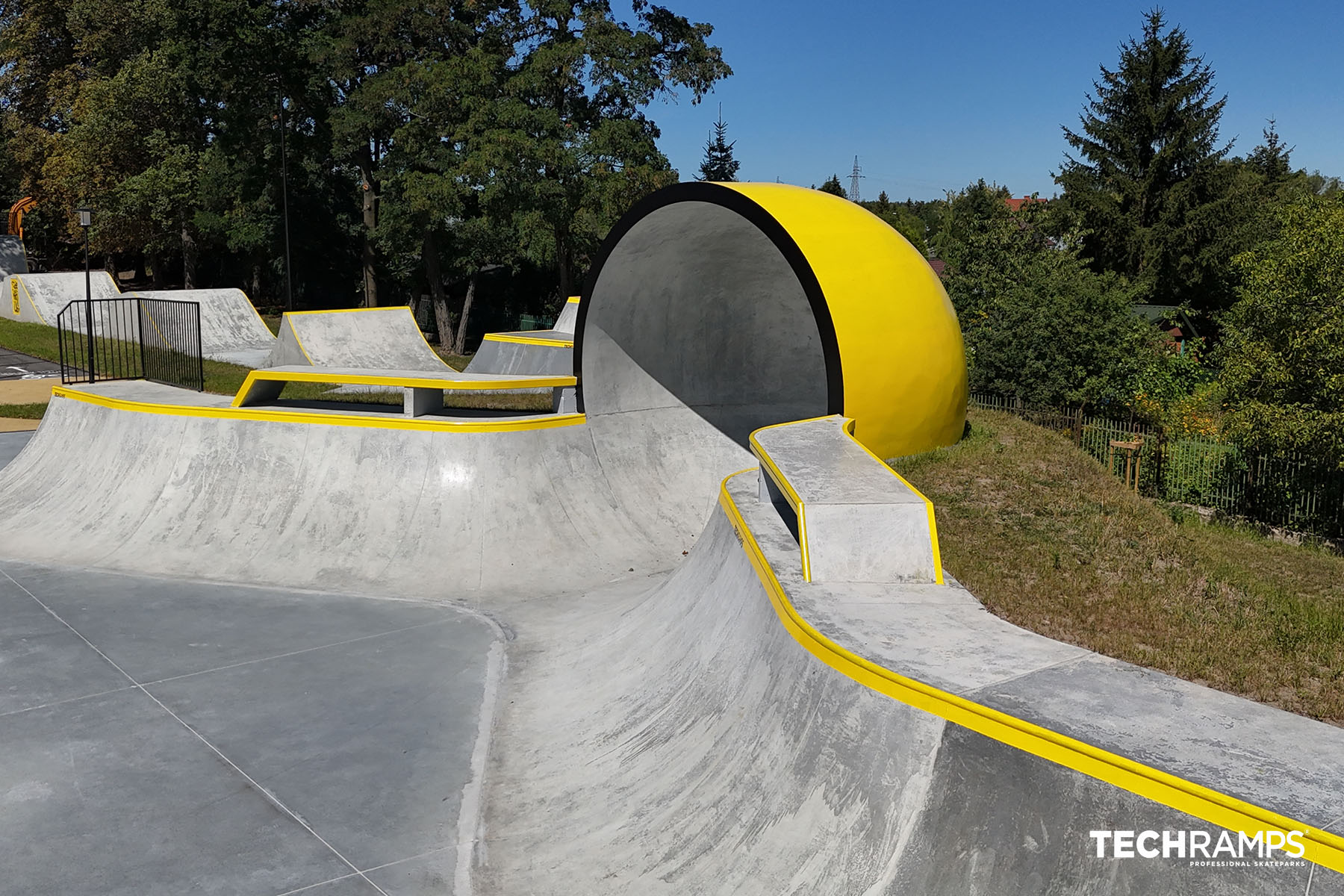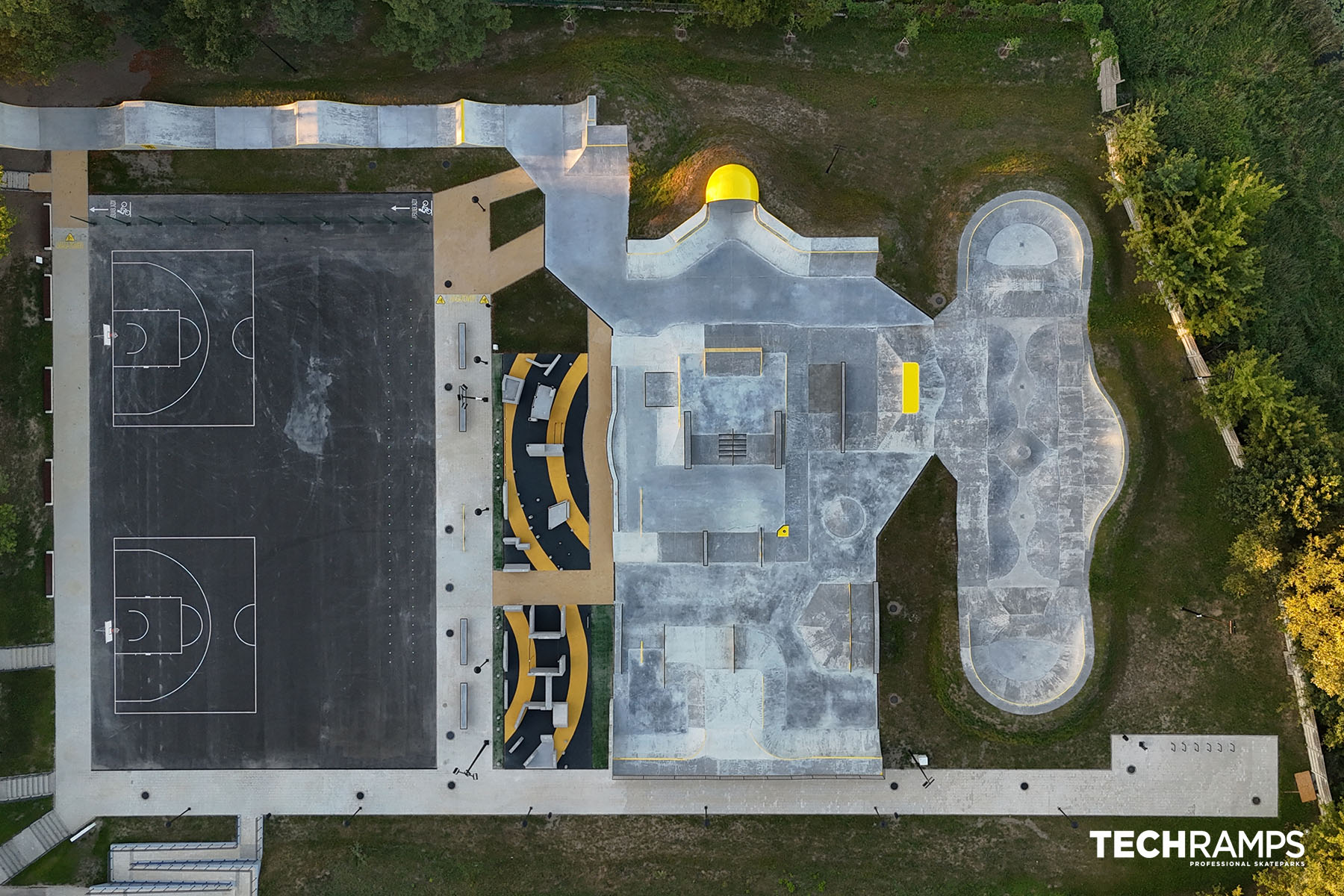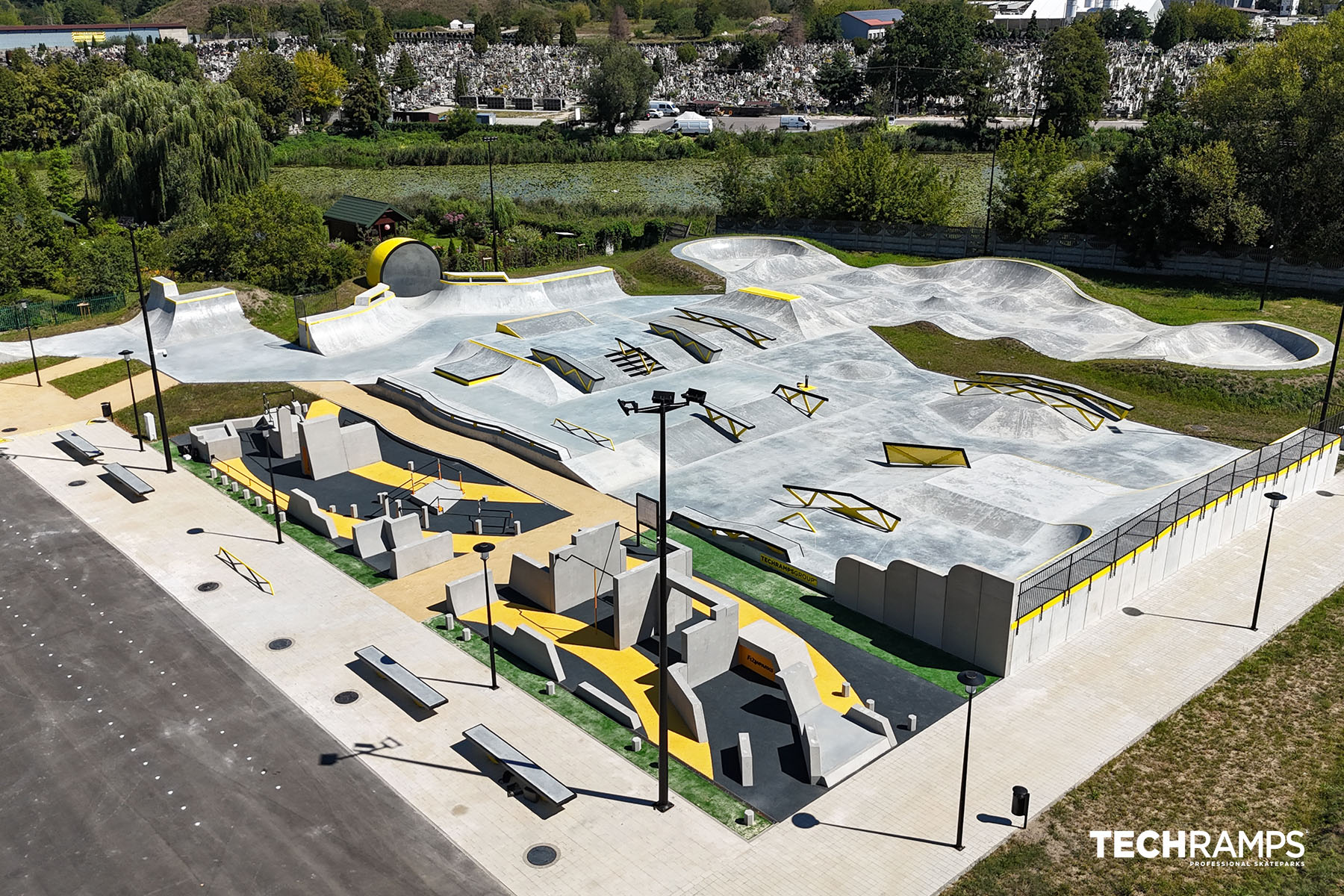What architectural and engineering solutions were used to make the skatepark attractive to users of different skill levels?
Initial analysis of the design assumptions and the area designated for the future project led us to the conclusion that the most important aspect was the appropriate distribution of sections of the entire facility. We held consultations with representatives of various groups, i.e. skaters, roller skaters, BMXers, scooter users and parkour trainers, which provided us with a lot of valuable information and insights into the needs of future users. The main sections to appear were:
An important point in the project was to combine sections and adjust them in terms of the height of the elements and the level of sophistication. We successfully combined some of them, including: a skatepark with a pumptrack, combined in such a way as to allow smooth movement between zones. The flying section required the most attention, and we managed to locate it separately so that users could safely use it to make high flights.The flat section was expanded to include a line of grindboxes and tubing. Parkour/Flow gained a long line of elements between the flat section and the skatepark, making the whole development more attractive.
The facility has such a wide variety of all elements and sections that there is something for everyone. Beginners have a safe space to practice just riding, namely the flat section. Then, once they have improved their skills and mastered the equipment, they can move onto pumptrack, where they are introduced to higher speeds and cornering. The skatepark has lower elements on which beginners can learn tricks, and over time, improving their skills, try their hand at higher and higher elements. The design of the skatepark assumed the possibility of developing the riding skills of users of all levels.
What inspired you to create such an advanced skatepark project in Minsk Mazowiecki?
When dealing with the design of facilities of this class, I have to constantly observe what is happening at skateparks around the world. Every day I try to devote time to researching websites, videos, reports or photos from the scene of so-called extreme sports in order to stay up to date. I don't limit myself to one specific example, because there are really many good models. My favorites are facilities designed for SLS-type competitions, as they are great for practicing street riding. However, thoughtful and creative DIY facilities are equally inspiring, so it's hard to give one specific example. Inspiration is an ongoing process, and skatepark-related sports are changing extremely dynamically. Their form is influenced not only by sports aspects, but also by social and architectural trends. A great deal of inspiration also comes from our weekly in-house design meetings, where, in what we call brainstorming sessions, we discuss current projects and what is happening on the world skatepark scene and in various venues. Public consultations, which are increasingly becoming a regular part of the design process, also play an important inspirational role, as it is the future users and their needs that have the greatest influence on the final appearance of the skatepark.
What were the main goals you wanted to achieve when designing this skatepark?
First of all, the goal was to create a facility where beginners, intermediate and advanced skaters can practice their skills. Taking into account the size of the facility and the location, the key aspect was to combine the different sections in the best possible way. After consulting with representatives of interested groups of riders and gathering the most important information about their needs and ideas, we aimed to create a place that would best reflect them. The design task also included a point about creating a facility on the scale of future Olympic riders, so that they could practice street riding on elements of varying heights and lengths. Of course, we wanted to be able to organize competitions on it in the future, for example, of Polish Cup rank.
The main idea was to create not only a skatepark, but also an entire innovative sports facility that includes modern disciplines such as skateboarding, BMX, rollerblading, scooter, parkour and streetball. Our goal was to ensure the safety and convenience of users, by taking care of the appropriate infrastructure and small architecture. Toilets, trash garbage cans, connecting alleys, benches, lighting or a water spring were essential elements. There were many things that we had to integrate in a thoughtful way, taking into account the numerous required permits and regulations for the implementation of such facilities.
Does the facility have any innovative elements that set it apart from other skateparks in Poland?
Such an element is certainly Full Pipe, which so far there was only one in Poland, precisely in Skarżysko-Kamienna. A second one has appeared at the skatepark in Minsk Mazowiecki, which will be part of the entire skatepark's slab and will be great for learning angles for advanced riders. Full Pipe is a feature that distinguishes large skateparks around the world, where it appears precisely as an additional element to serve the most advanced users. The entire facility will be innovative in terms of so many modern extreme sports that can be practiced in one space. At this point, it will be one of the largest concrete skateparks
The technology of construction and attention to every detail, make this facility a place that will serve well the current and future guard of Polish (and maybe not only) athletes. Great thanks go to the city of Minsk Mazowiecki for its courage and willingness to create such a spacious and advanced facility. Against the background of the whole country, this shows that it is possible to create an innovative, modern and good place for young people, and with a lot of momentum.


